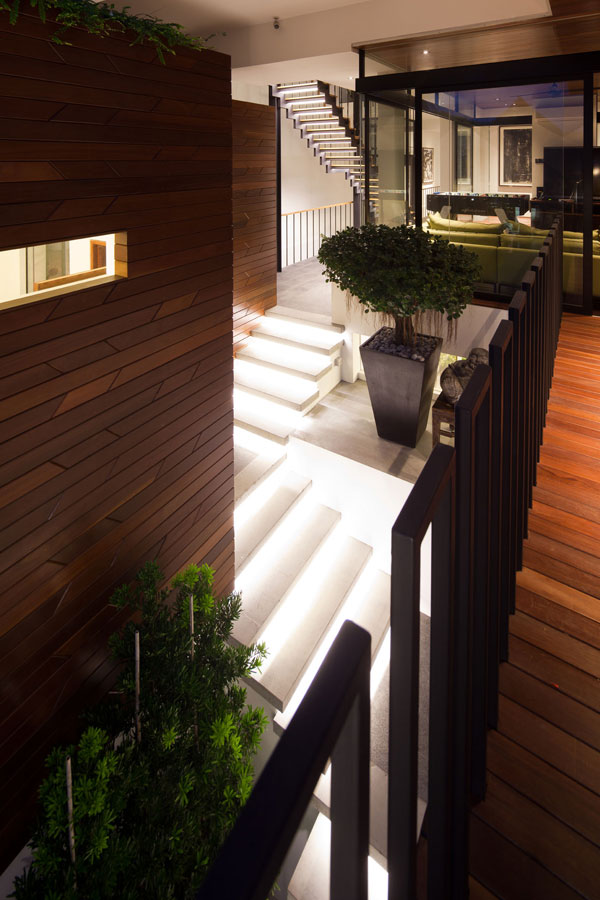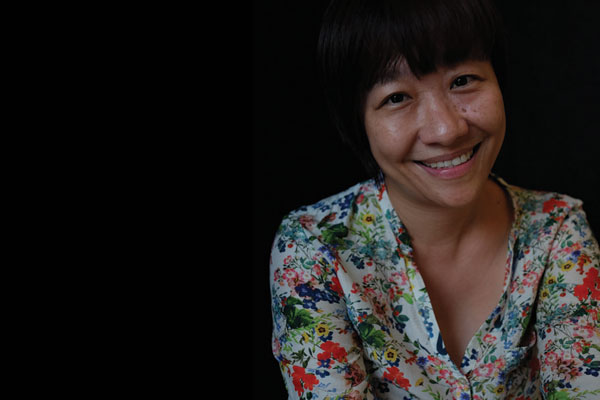We were greeted in the board room by wooden models of some their more recent works. Light walls highlighted some of the glorious properties they've worked on, some of which are shown below.
Did we mention beautifully bound too?
If we were choosing an architect based on design alone (read "budgets not a priority") then these would be our guys.
Also, they were very polished. They had a response for everyone of our requirements. Ventilation important to you? Please have a look at this project (shown on a large flatscreen TV built flush against the boardroom wall). Wow.
They also shared something that I had never seen before. We got a copy of their portfolio and attached to that, a design questionnaire which sought our inputs on the use of the property and the requirements of each of the members of the household. Nice. I think that this should really be a best practice adopted by all architects.
Did we mention beautifully bound too?
Han, the principal who spent the hour with us also promised to send across a budget plan for us to work off. This should help us understand the minutiae of costs involved in our rebuild.
Han Loke Kwang
The principal of HYLA is an industry veteran. The Colombo plan scholar has won multiple architectural awards and most importantly specializes in rebuilds such as ours.
I don't think that Han has made the job of architect picking an easy one for us. But he has given us plenty to think about. Primarily, if we should rush into this, or wait it out, consolidate our funds and spend the "right amount" only when we can afford it.
Next stop, our friendly bankers.
(Photos courtesy of HYLA Architects)



















