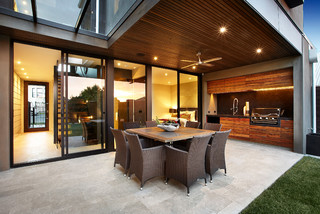Design Brief (III)
Usage & Requirements
In keeping with my aspirations for a home that is deserving of an episode of "Grand Designs" one of the key things I would like is to have a home that is as green as possible. I'd like to employ good insulation, good passive cooling and have low-energy appliances.More importantly, I would also like to have the house powered by solar as much as possible. Based on a couple of conversations I've had, the pay back for solar is ~7 years based on existing electricity tariffs.
Assuming 1,000 sq ft of roof space, an estimate given to me was the potential installation of a 15.12kWp system. On average , it will produce approximately 1560kWh per month - or 60-70% of my estimated monthly requirements. A good start I reckon.
Below are some of my other requirements, in order of importance:
Kitchen(s)
Ok - so I think that the kitchen should be the heart of the home... but I'd like to be greedy and ask for 3 kitchens:1) a modern kitchen with all the bells and whistles. It should preferably have an island that is the same height as the dining table. Here I would have 4 chairs where the family can have breakfast. These chairs could also be added to the formal dining table as needed for larger parties.
2) an Asian kitchen - this should be outdoors and fueled by LPG. a simple cooker and sink with plenty of storage are the requirements.
3) an outdoor BBQ - I would love to have one of those gorgeous built in grills.
Dining Area(s)
Dining areas are going to be huge for this build. We see 20+ people every weekend and it would be great to comfortably seat them all. A couple of times a year, we also have massive gatherings where hundreds of extended family come by. (I kid you not). I would therefore like to have 2 dining areas (at least >.<)1) an indoor dining for formal entertaining
2) an outdoor dining area for those BBQ parties and for the kids when we have those large family gatherings.
Living Area(s)
As with the dining areas - would be good to have an outdoor living area and an indoor living area that are adjacent to the respective dining areas.
There should also be one powder room located within these "public areas"
Family Room - Man Cave
On top of my "nice to have" list (everything above are must haves!) is a man cave - or more likely family room where we can watch movies off a 120" projector screen!
<edit> Ideally, to accommodate the kids, there should be plenty of storage for their toys... Or so says the Mrs.

Home Entertainment
This leads me to home entertainment. I would very much like to have music channeled throughout the "public areas" of my home. ie the kitchen, living & dining areas. All the better if I can integrate them seamlessly.Balcony
This is a good to have on the upper floors of the house - preferably connected to the Master-suite or Family roomDriveway
I would prefer to have a driveway for 2 cars (not that I have 2 cars)Utility Area
I would like to be able to dry clothes in the sun (ie likely to be on the top-most floor) and/or with the warm air generated by air-conditioning.Gym
Ok this is a big "IF". I would love a multi-gym + a cardio machine + a puching bag if there is room!Basement
Building a basement can be prohibitively expensive. BUT, it would appear that semi-basements are within reason. if possible, would love to be able to create extra space and place my household shelter there.











No comments:
Post a Comment